| For Inquiries : +63919-2618742 | 02-985-4408 |
Summerfield Residences | House and Lot in Pasig near Tiendisitas | Pasig House and Lot Beside Forest Farm
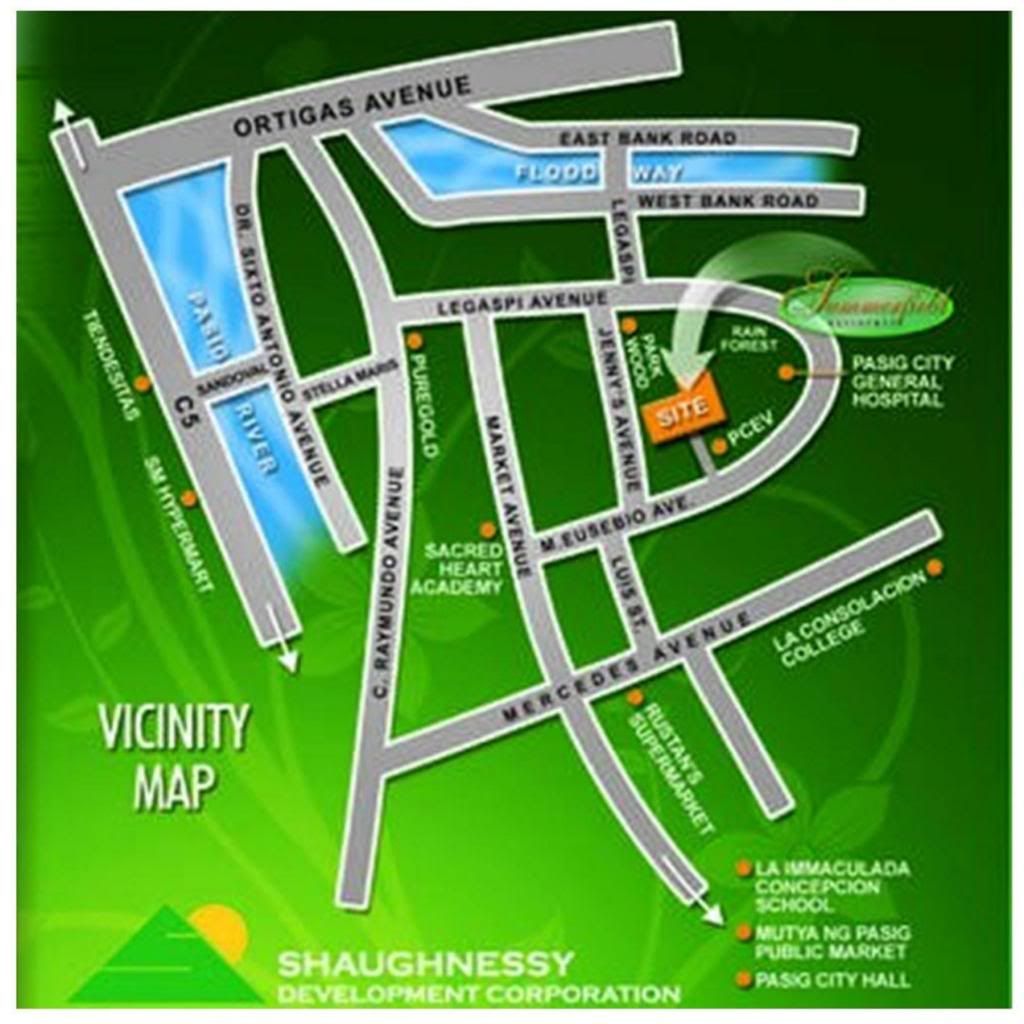
Location Map
SUMMERFIELD RESIDENCES PASIG is only less than hour away from the Ortigas and Eastwood Bussiness District,
Shangrila Hotel Crossing, Shangrila Crossing Mall, SM Megamall, Robinsons Galleria, Eastwood Mall, The Fort Bonifacio,
St Lukes Hospital & The Medical City Hospital, making it the perfect place to live for you and your family.
Near Pasig General Hospital, Rizal Technological University
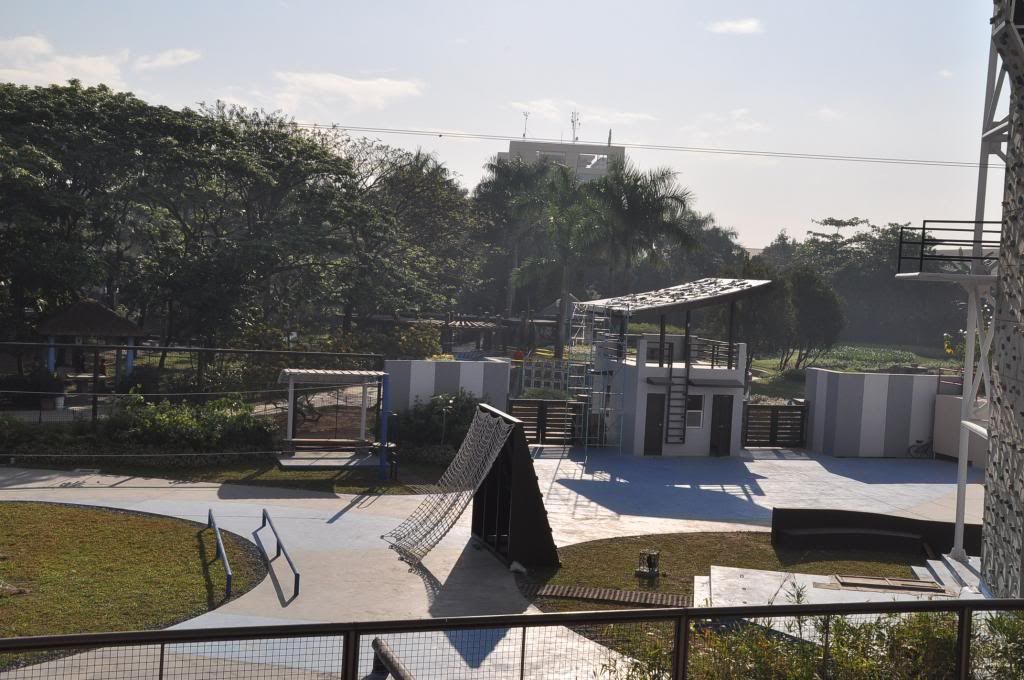
Beside Rain Forest Resort
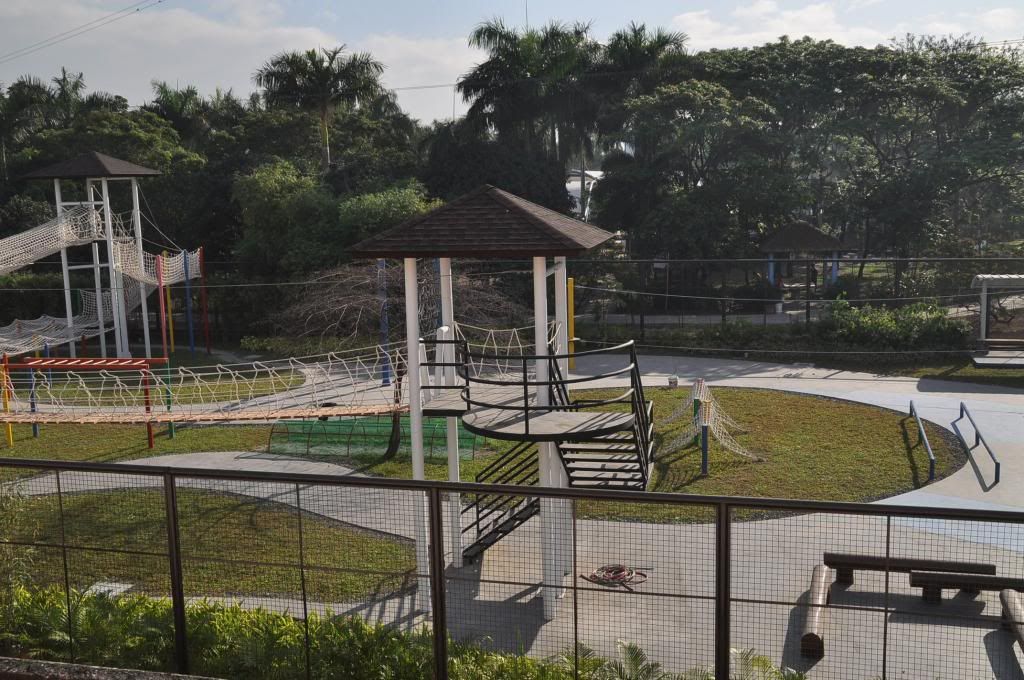
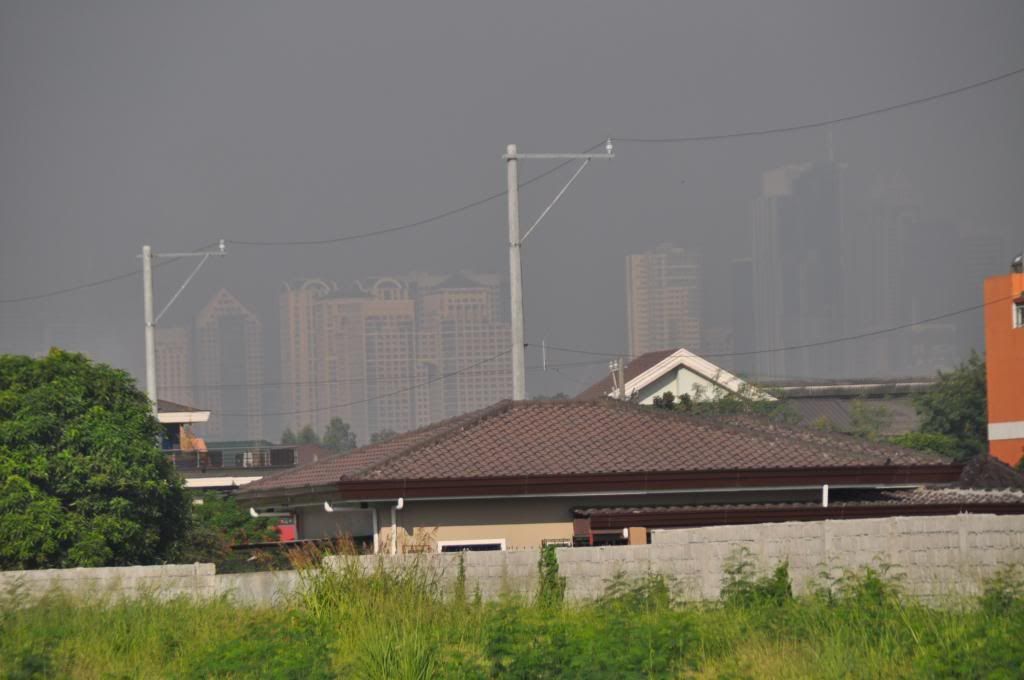
Overlooking Ortigas Center
SUMMERFIELD RESIDENCES invites images of warmth, serenity and beauty. Here at our different Summerfield communities, homeowners are treated to an experience as they are presented the sights of a Mediterranean themed ambiance defined by its beautiful and lush landscapes. Upon entering the secured iron gates, sounds of children’s carefree laughter echo as they walk amidst clean plant lined streets, friendships are formed as people gather and chat in the breezy gazebo or take a refreshing dip in the swimming pool, and the spirit of camaraderie is felt as groups play in the basketball court. These are just a glimpse of what life is like in a Summerfield community. A bit of paradise, situated in the heart of the metro.

Unit Perspective
SUMMERFIELD RESIDENCES PASIG is a 1.8 hectares residential townhouse development and gated community with 220 units.
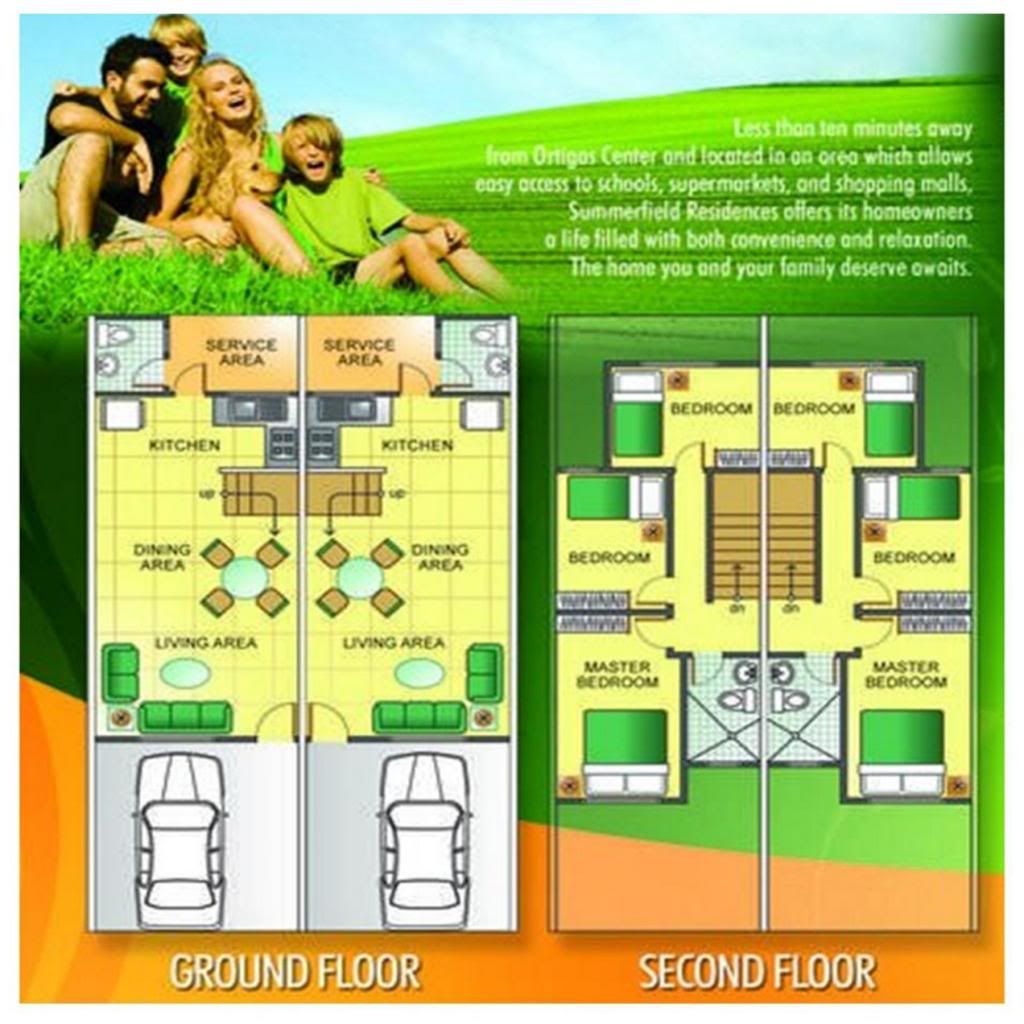
Floor Plan
Specification (FINISHED)
•Lot Area - 52 square meter
•Floor Area - 85 square meter
•3 Bedroom
•2 Toilet & Bath
•1 Car Garage
•Lot Area - 52 square meter
•Floor Area - 85 square meter
•3 Bedroom
•2 Toilet & Bath
•1 Car Garage
Model Unit Actual Photo
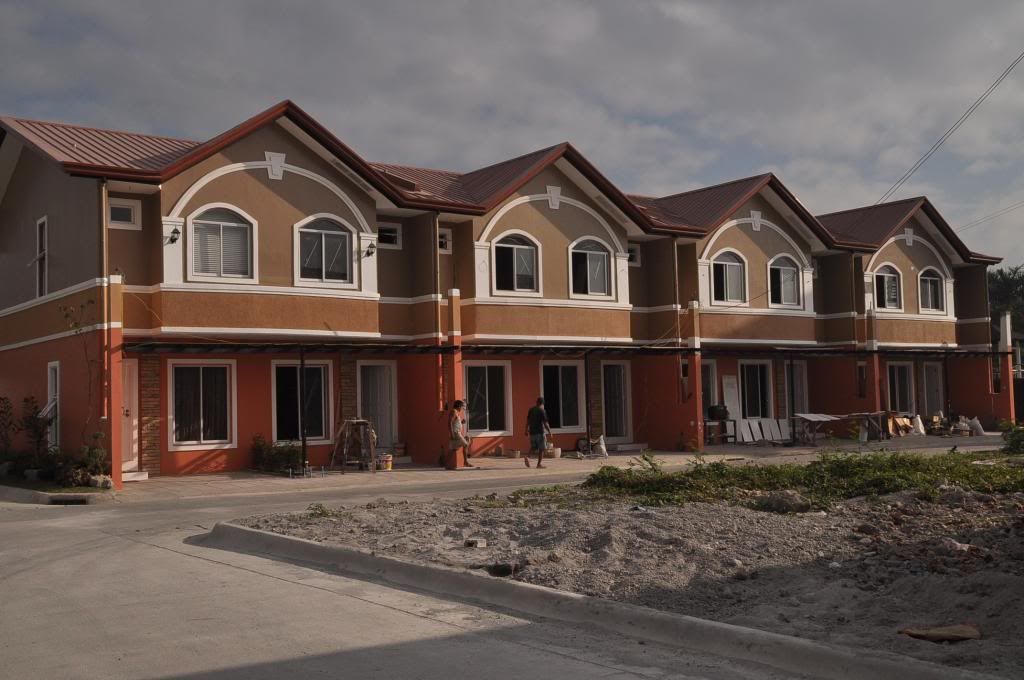
Model Unit Actual Photo on going construction
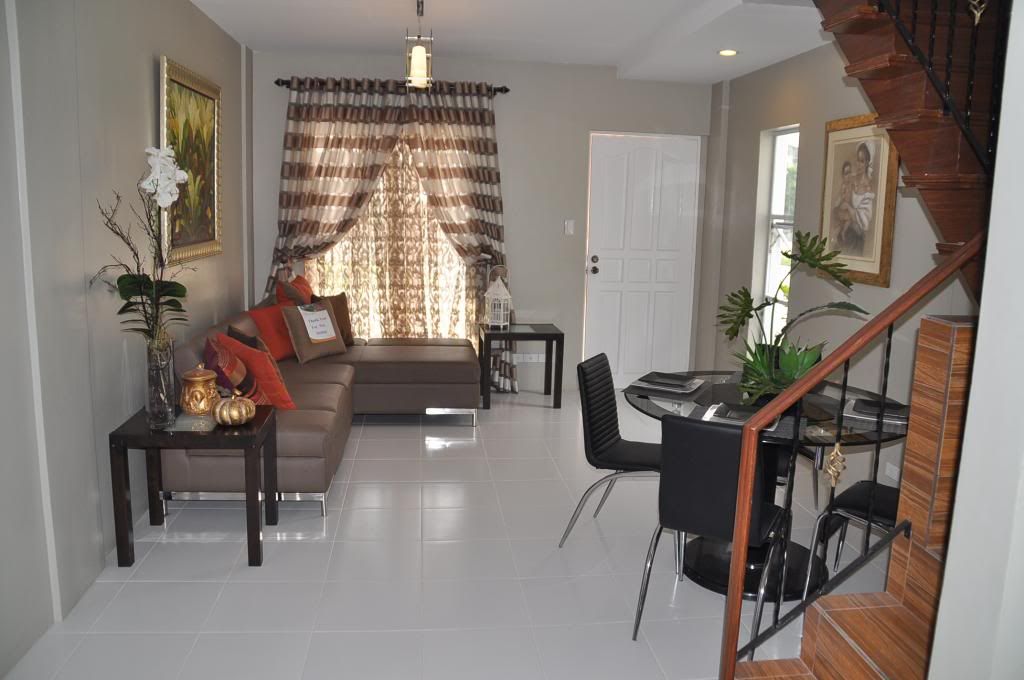
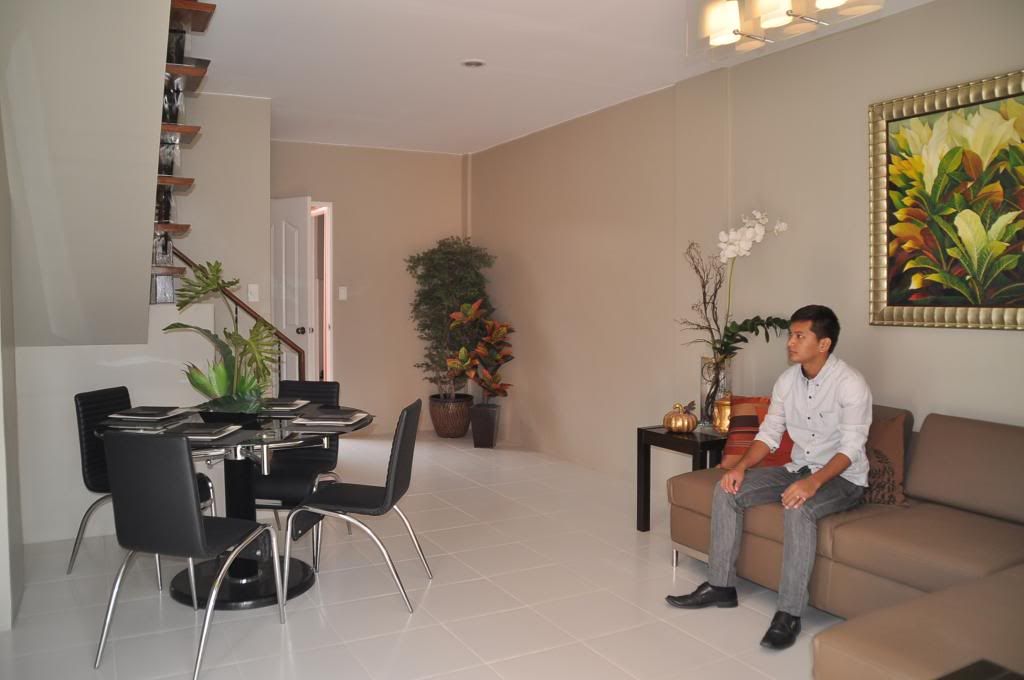
Living room
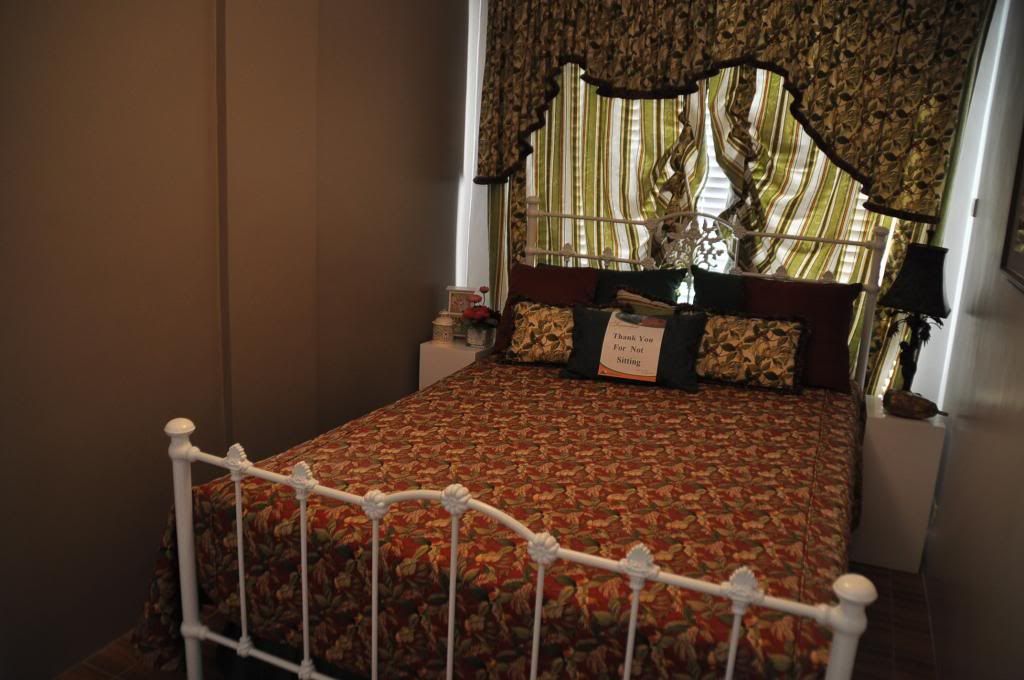
Master Bedroom
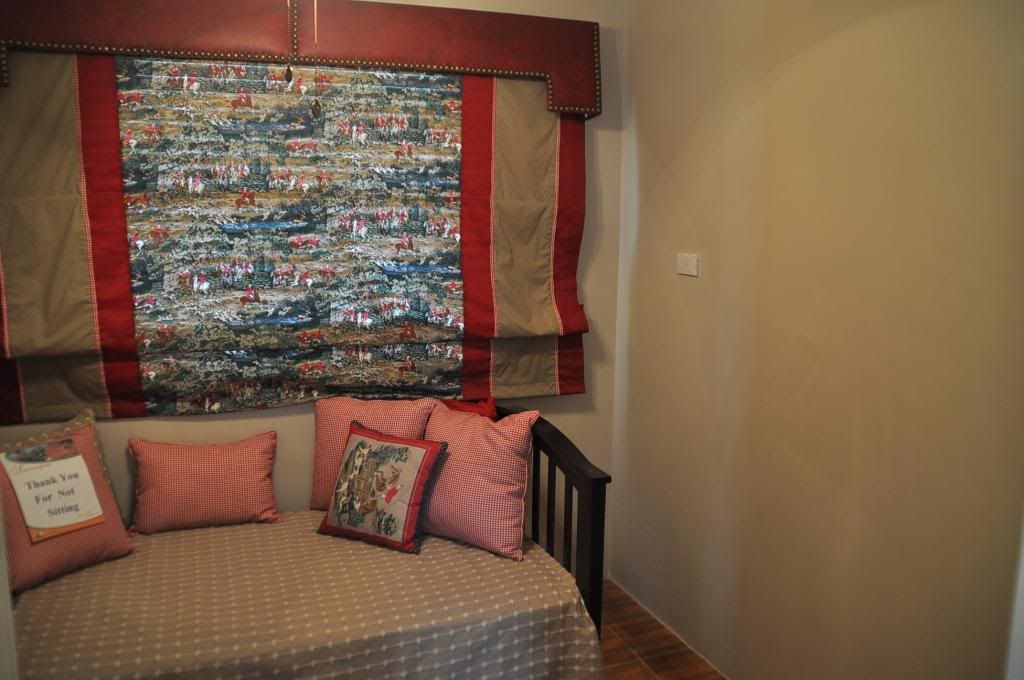
Bedroom 2
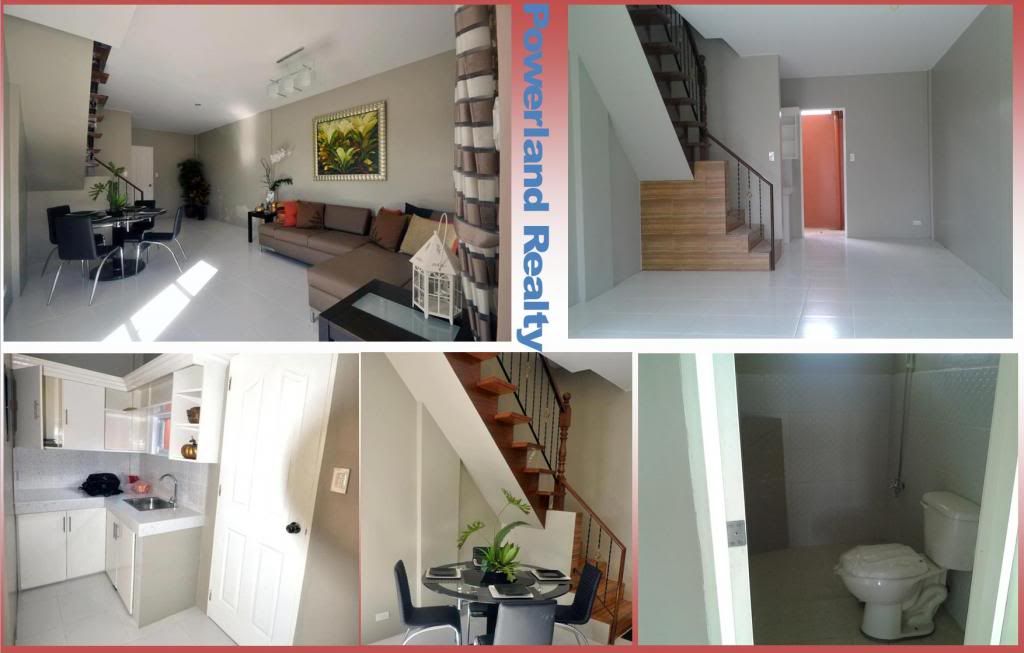
Interior at Ground Floor
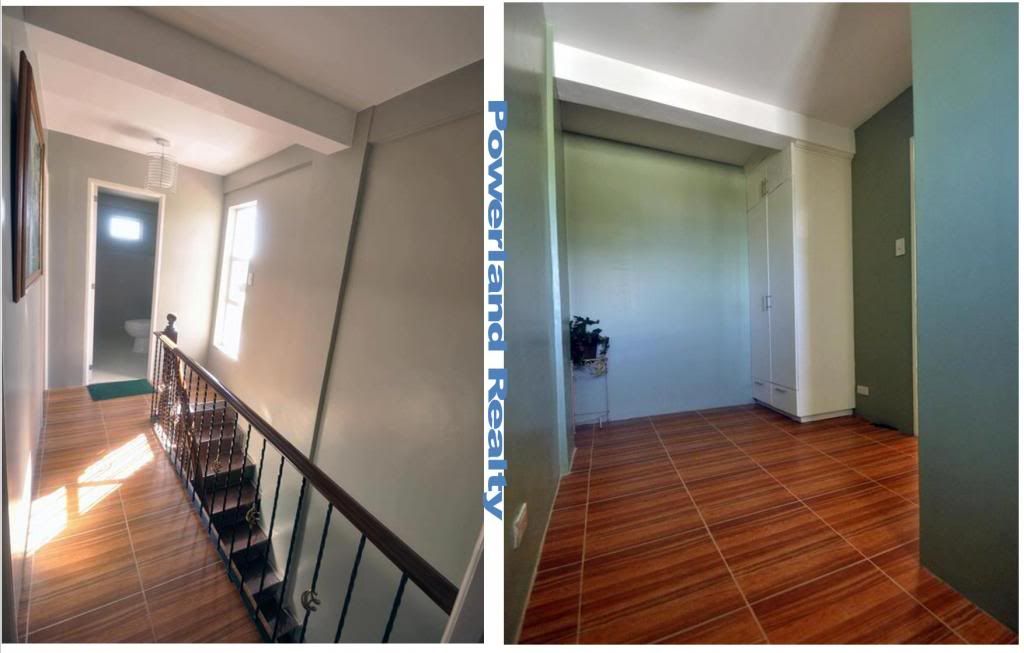
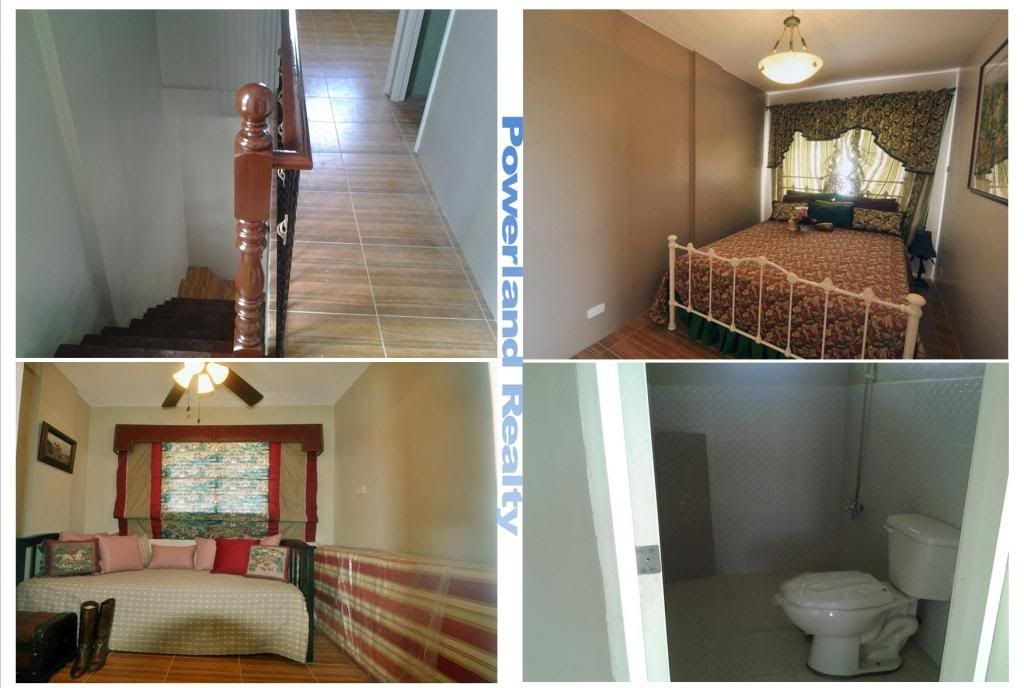
Interior at Second Floor
Quality Delivery is Our Guarrantee...
Construction Updates
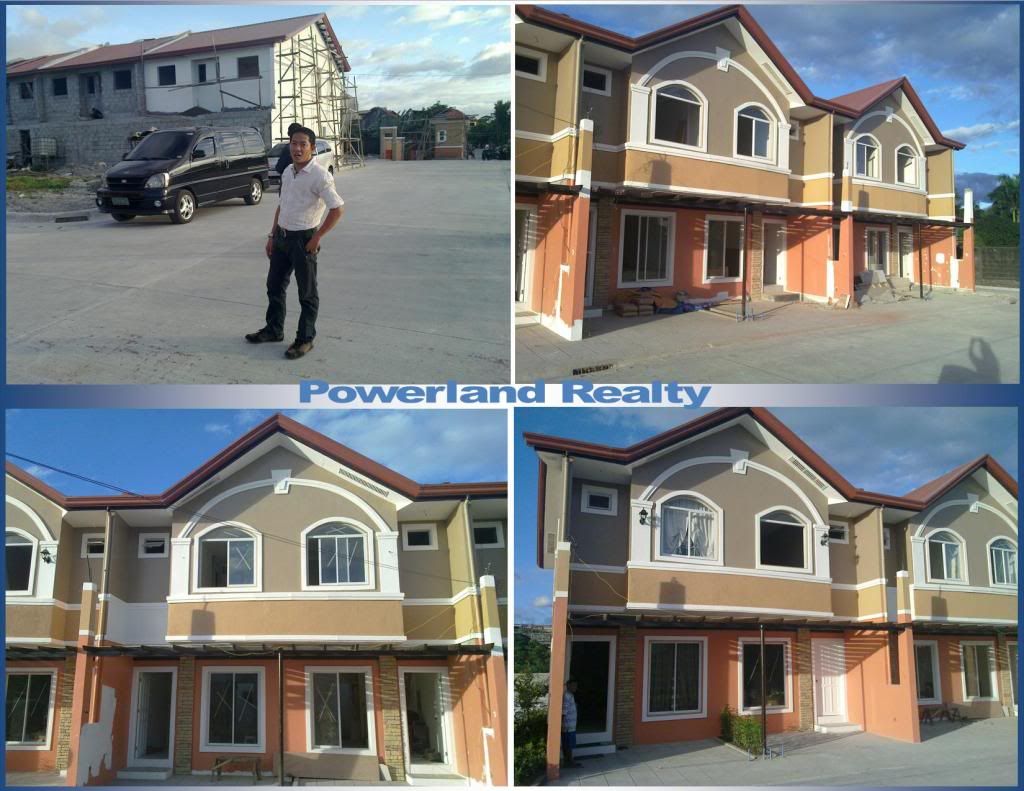
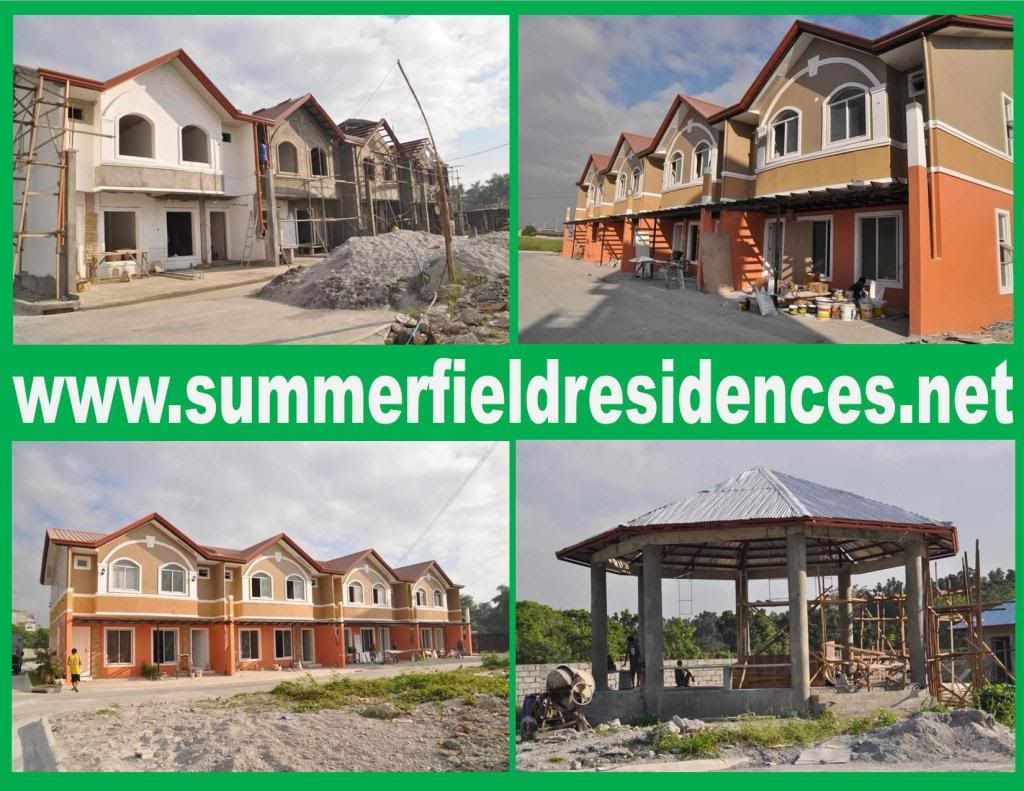
Ready for Occupancy Units Available....
Sample Computation ( Inner Lot )
TOTAL CONTRACT PRICE : P3,260,000.00
IN-HOUSE FINANCING
40% Downpayment : 1,304,000.00
Less Reservation Fee : 40,000.00
Net Downpayment : 1,264,000.00
12 Months Downpayment : 105,333.34/month
60% Balance to pay : 1,956,000.00
Monthly Amortization : 49,662.84/month
BANK FINANCING
20% Downpayment : 652,000.00
Less Reservation Fee : 40,000.00
Net Downpayment : 612,000.00
12 months d/p to pay : 51,000/month
80% Balance to pay : 2,608,000.00
Monthly Amortization
5 yrs to pay : 54,772.85
10 yrs to pay : 33,746.88
15 yrs to pay : 27,233.38
20 yrs to pay : 24,309.98
Note : Bank charges not incuded in the TCP, Other charges not included in the TCP (move-in fee, Transfer of Title, Fire
| SUMMERFIELD RESIDENCES | |||||||
| INVENTORY-PRICE LIST | |||||||
| BLOCK | LOT | LOT AREA | FLR AREA | LOT TYPE | TCP | REMARKS | |
| 1 | 1 | 9 | 58 | 85 | CORNER | 3,418,000.00 | |
| 2 | 1 | 11 | 52 | 85 | inner | 3,260,000.00 | |
| 3 | 1 | 13 | 52 | 85 | inner | 3,260,000.00 | |
| 4 | 1 | 15 | 52 | 85 | inner | 3,260,000.00 | |
| 5 | 1 | 17 | 52 | 85 | inner | 3,260,000.00 | |
| 6 | 1 | 19 | 52 | 85 | inner | 3,260,000.00 | |
| 7 | 1 | 21 | 52 | 85 | inner | FOR MODEL HOUSE | |
| 8 | 1 | 23 | 64 | 85 | CORNER | 3,526,000.00 | |
| 9 | 5 | 1 | 80 | 85 | END | 3,814,000.00 | * Term / dp 2 yrs. To pay |
| 10 | 5 | 2 | 52 | 85 | inner | 3,260,000.00 | * Term / dp 2 yrs. To pay |
| 11 | 5 | 3 | 52 | 85 | inner | 3,260,000.00 | * Term / dp 2 yrs. To pay |
| 12 | 5 | 4 | 52 | 85 | inner | 3,260,000.00 | * Term / dp 2 yrs. To pay |
| 13 | 5 | 5 | 52 | 85 | inner | 3,260,000.00 | * Term / dp 2 yrs. To pay |
| 14 | 5 | 6 | 52 | 85 | inner | 3,260,000.00 | * Term / dp 2 yrs. To pay |
| 15 | 5 | 7 | 52 | 85 | inner | 3,260,000.00 | * Term / dp 2 yrs. To pay |
| 16 | 5 | 8 | 52 | 85 | inner | 3,260,000.00 | * Term / dp 2 yrs. To pay |
| 17 | 5 | 9 | 52 | 85 | inner | 3,260,000.00 | * Term / dp 2 yrs. To pay |
| 18 | 5 | 10 | 52 | 85 | inner | 3,260,000.00 | * Term / dp 2 yrs. To pay |
| 19 | 5 | 11 | 72 | 85 | inner | 3,620,000.00 | * Term / dp 2 yrs. To pay |
| 20 | 5 | 12 | 73 | 85 | CORNER | 3,688,000.00 | * Term / dp 2 yrs. To pay |
| Reservation Fee *** Php 40,000.00 | |||||||
| In House Financing Terms : 40% DP - 60% BAL. ( 5 yrs. To pay @ 18% int.) | |||||||
| If Bank Financing : 15% DP - 85% BAL. * (5 /10/15/20 yrs. To pay) | |||||||
| Note: * Construction of the House for 2 yrs. d/p term will be after 1 yr of payment. | |||||||
| * Other fees like MRI/FIRE INSURANCE/BANK CHARGES/MOVE IN FEE/TRANSFER OF TITLE | |||||||
| is not included in the TCP | |||||||
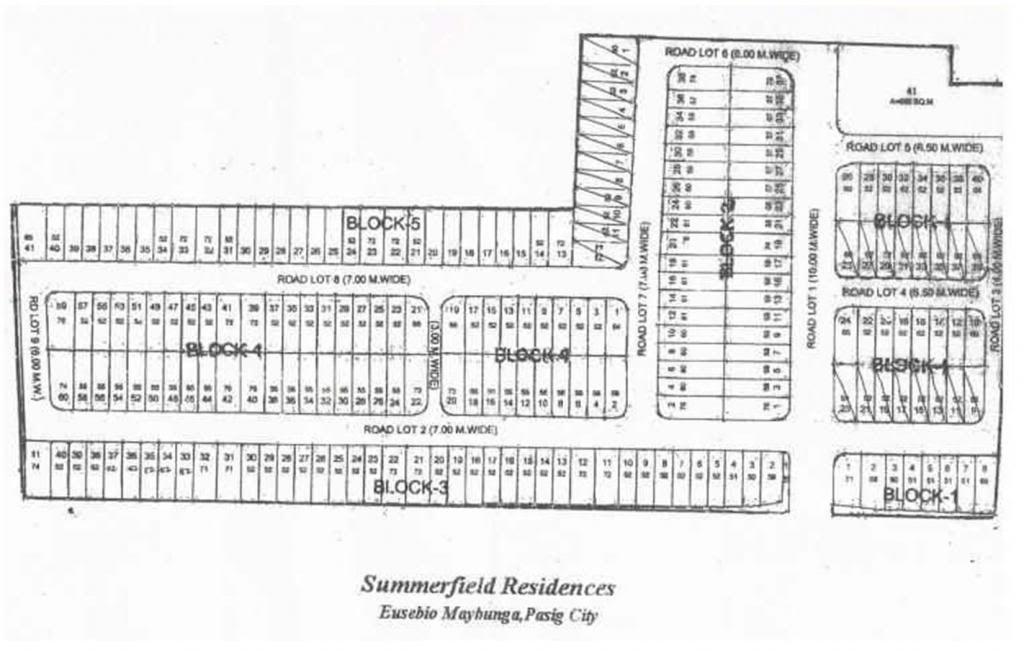
Site Development Plan
BANK REQUIREMENTS FOR CLIENT:
•Fully accomplished loan application & MRI form with photo
•Original copy of certificate of employment with stated salary, contract no.& company letterhead.(2 yrs. continuous employment required.)
•Photocopy of contract of employment
•Photocopy of 2 valid gov't issued ID's
•Latest payslips, 3 months
•Latest ITR, 2 yrs. for loacally employed
•Latest bank statements, 6 months
•Proof of remittance, If OFW
•Consularized Bank SPA( If abroad)
•Bank loan subject to bank charges/ fee
•Original copy of certificate of employment with stated salary, contract no.& company letterhead.(2 yrs. continuous employment required.)
•Photocopy of contract of employment
•Photocopy of 2 valid gov't issued ID's
•Latest payslips, 3 months
•Latest ITR, 2 yrs. for loacally employed
•Latest bank statements, 6 months
•Proof of remittance, If OFW
•Consularized Bank SPA( If abroad)
•Bank loan subject to bank charges/ fee
Required Monthly Income : 85k Gross
For Free Project Viewing, Feel free to contact me preferably by Phone:
PETE REGENCIA
+63919-2618742
+63926-8439472
(02) 985-4408

Walang komento:
Mag-post ng isang Komento